1890 Williams House | Checkin' Inn: Hot Springs National Park, Arkansas
History & comfort just blocks from Downtown Hot Springs! We're Checkin' Inn to the historic 1890 Williams House!
This beautiful victorian home & carriage house was converted into a Bed & Breakfast in 1980. All rooms and suites offer their own private bath & jetted tub, plus large common rooms including a large porch and second-level veranda, 24-hour complimentary snack bar, and a full home-cooked breakfast!
#visithotsprings #hotspringsarkansas #downtownhotsprings #bedandbreakfast #historicquapawdistrict #1890williamshouse #checkininn
Hot Springs Historic District Home Tour
When planning your trip to Hot Springs, make sure to drive through our historic district full of beautiful houses filled with vintage charm! Two hundred and thirty properties constructed between the 1890s and the 1950s are included in the 109.46-acre Quapaw-Prospect Historic District, varying in architectural styles from Late Victorian, Late 19th and 20th Century Revivals, Late 19th and 20th Century American Movements and much more. The extensive and varied collection of historic architectural styles in the district is a strong attraction for visitors looking to immerse themselves in the history of Hot Springs.
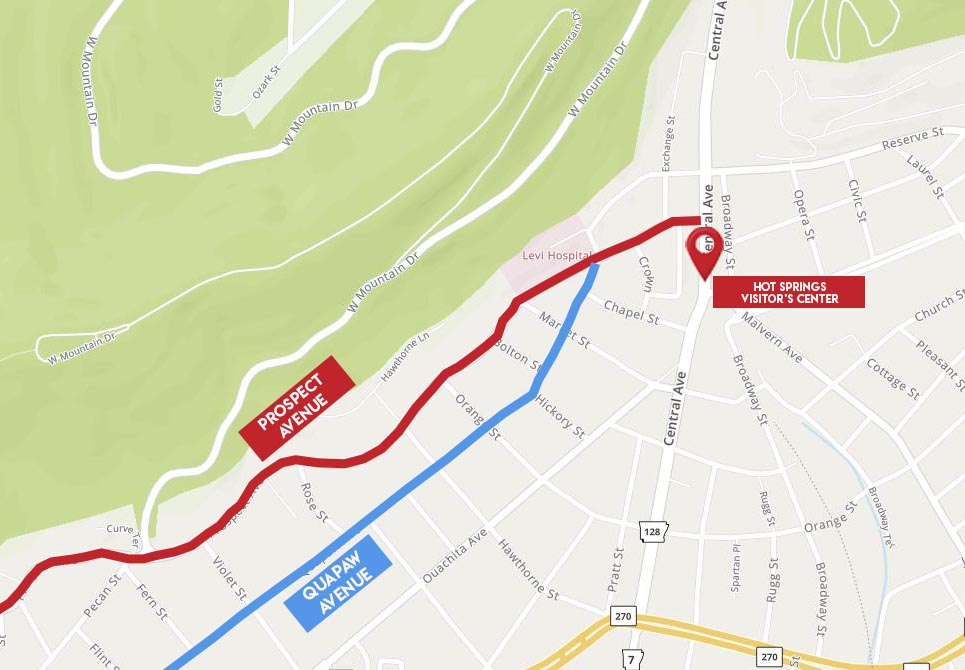
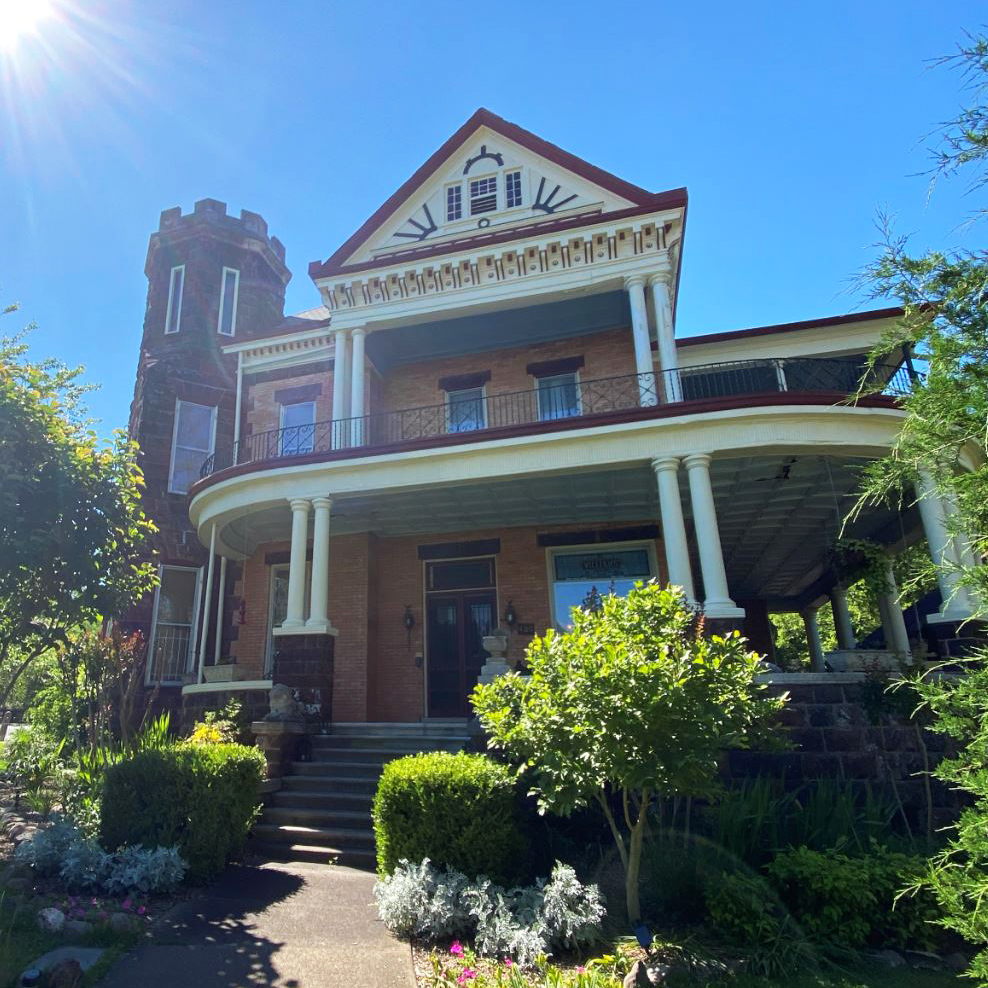
Williams-Wooton House 420 Quapaw Avenue
This Victorian home was built by Dr. A. U. Williams in 1891. The home has been a bed and breakfast since 1981 and was placed on the National Register of Historic Places in 1978. The stonework, including the tower was modeled after one on England's Auckland Castle and created by Gibson Mills Mills also built the stone foundation of the Army and Navy General Hospital, the columns at the entrance to the National Park and the Oaklawn Race Track tunnel. The charming home is now the 1890 William's House Bed & Breakfast.
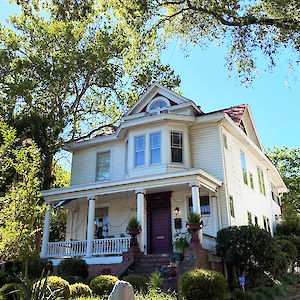
Rix House 628 Quapaw Avenue
Charles Rix constructed the Rix House circa 1907 as a rental house. The house is a two-story frame residence of American Foursquare design with Colonial Revival details and trim. In the early 1870's, Charles N. Rix visited Hot Springs to bathe in the supposedly curative waters. Impressed with the economic potential of Hot Springs, he moved here in 1879. He was president of Arkansas National Bank from 1896 until his death in 1927. The Rix House was added to the National Register in 1992 and is now a private residential property.
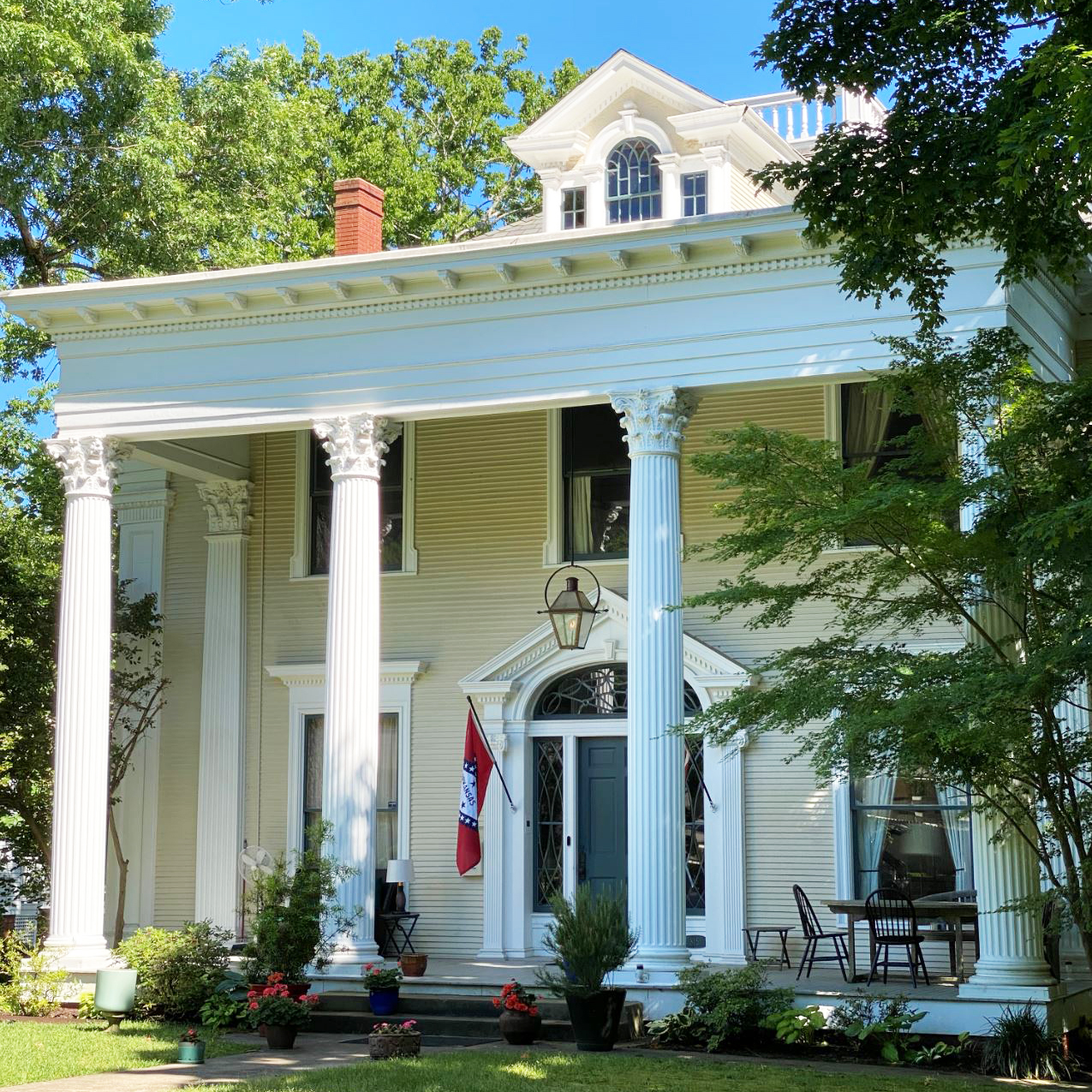
Martin House 815 Quapaw Avenue
The Martin House, built in 1904 shows the influence of both the Classical and Colonial Revival styles. It was designed by the accomplished Little Rock architect, Frank Gibb. This imposing two-story frame residence featuring a Corinthian-columned front portico was built by William H. Martin, a prominent Arkansas attorney. The William H. Martin house was added to the National Register in 1986 and is now a private residential property.
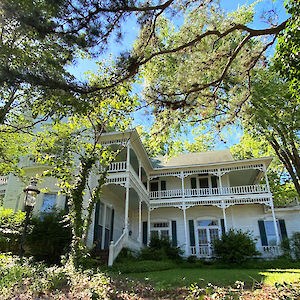
Henderson Home 868 Quapaw Avenue
The Henderson Home was built in 1889 by a former steamboat captain named Evans in a style described as Gothic Steamboat. Some locals call it the "Riverboat House." The design includes a two-story "L" shape with many porches, much gingerbread trim and full-length windows throughout the home. The Henderson Home is currently a private residential property.
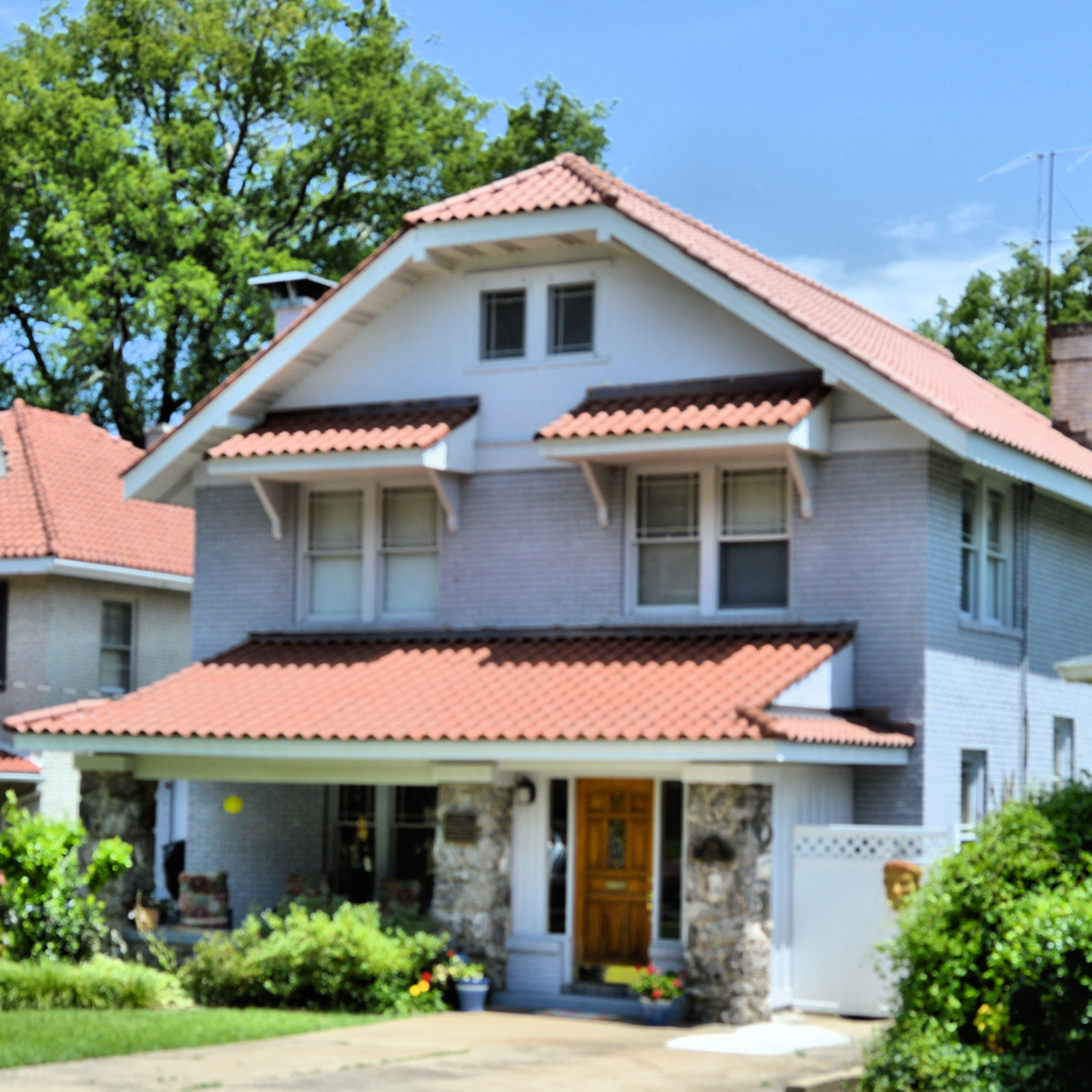
Craftsmans 717-719 Prospect Avenue
These two Craftsmen style homes at 717 and 719 Prospect are both on the National Register of Historic Places, right across from the entrance to West Mountain Drive. Built circa 1920, both homes include distinctive terra-cotta colored tiled roofs. The home on the right was one of the first private homes in Hot Springs with central heating. Both homes are currently privately owned residential properties.
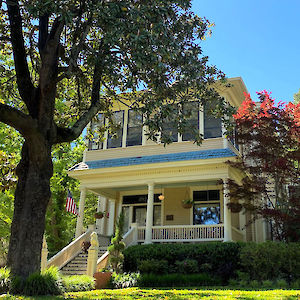
Beauchamp House 492 Prospect Avenue
The Beauchamp House is Colonial Revival in style, built by Walter Beauchamp, a conductor for the Chicago, Rock Island and Pacific Railroad circa 1905. This two-and-one-half story, wood frame home was designed in the form of a building type known as a "double-decker." Virtually all of the original features remain in the handsome interior: a stained oak staircase, turned balustrade, paneled newel posts, oak doorways, oak fireplace mantels and over-mantels. The Walter-Beauchamp Home was added to the National Register in 1994 and is now a private residential property.